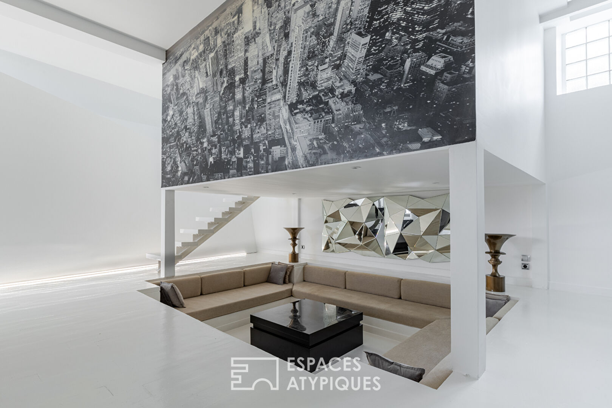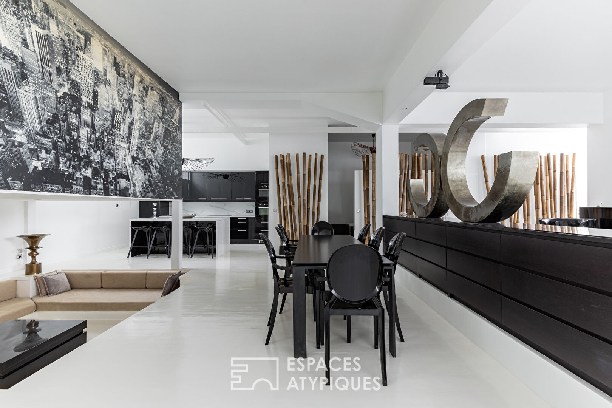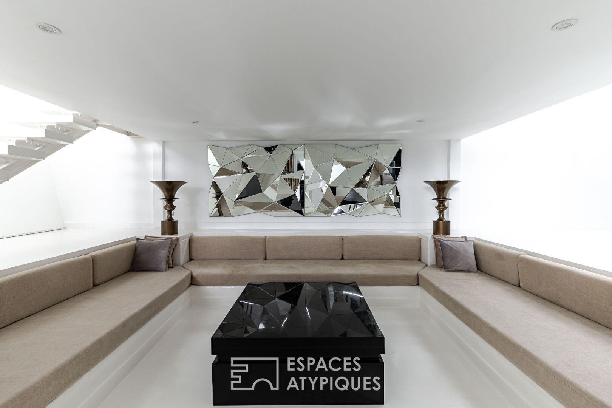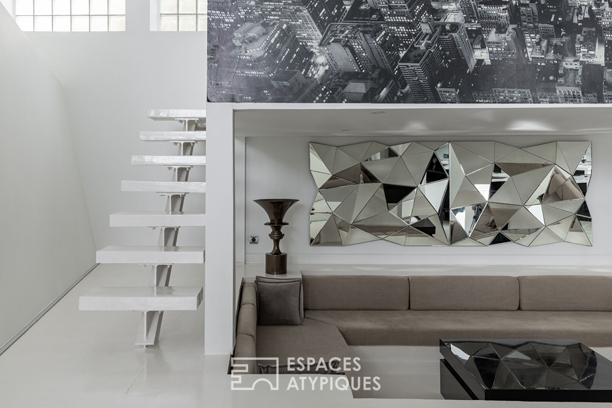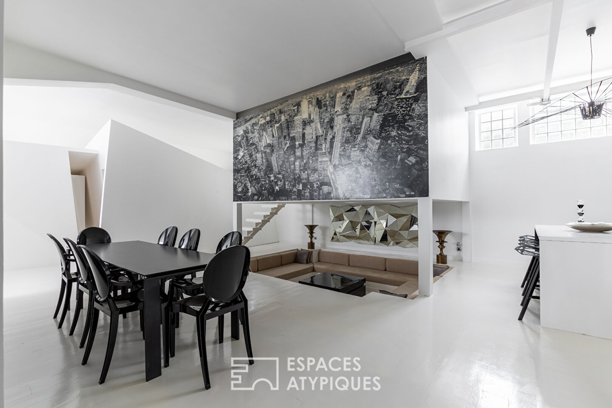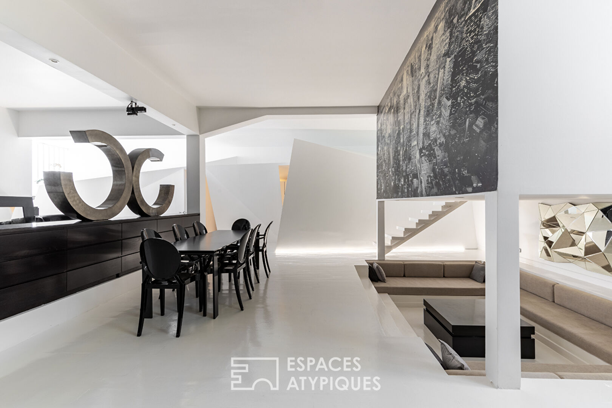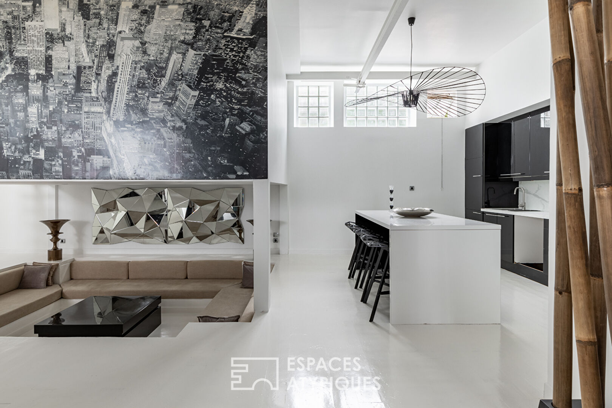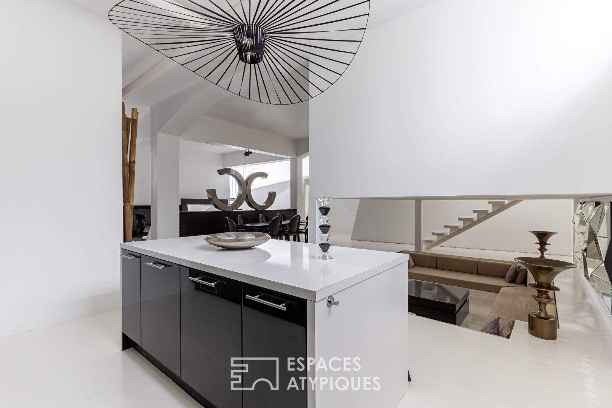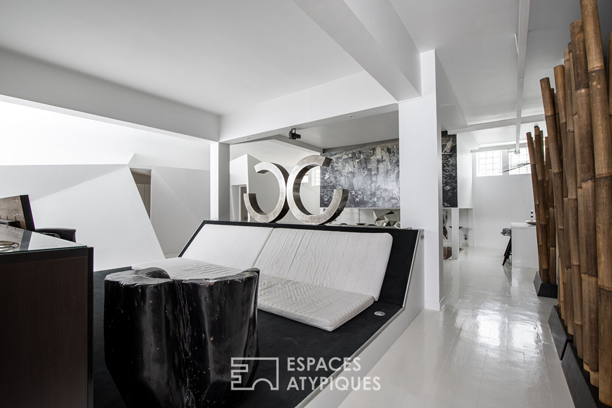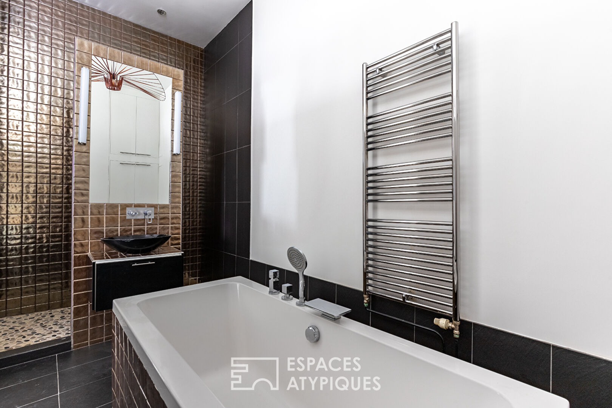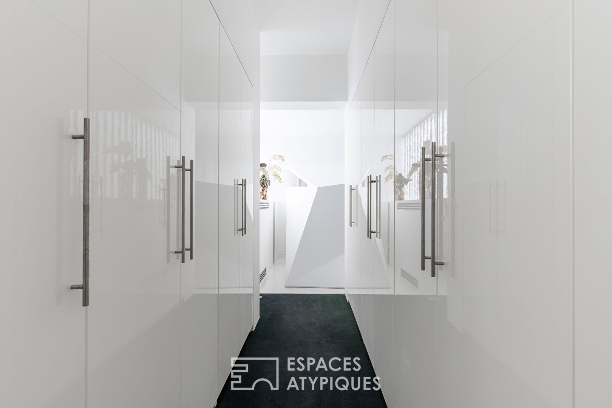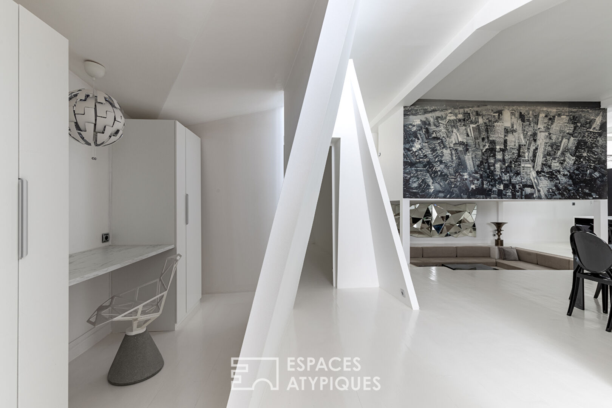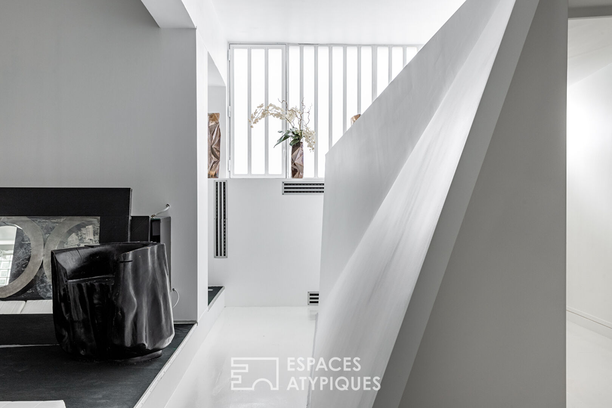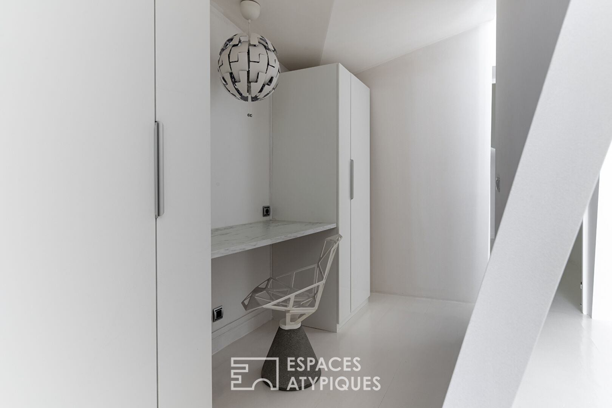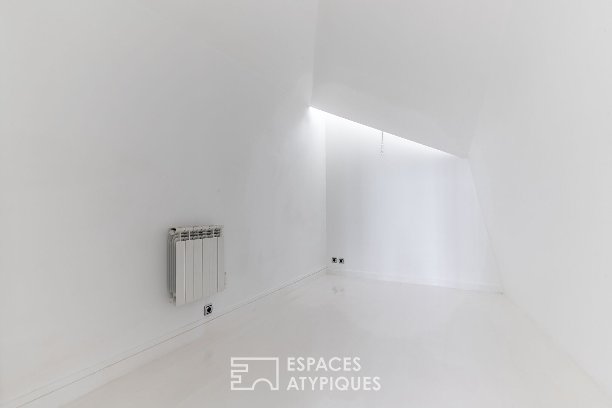White and design loft
Loft au décor idéal pour événement et tournage
In a former printing works, this 167 m2 loft has been renovated by an architect in a design style that is both strict and whimsical.
As soon as you enter, the tone is set: a feeling of volume and serenity amid pure, geometric lines. The almost immaculate white place has been designed and articulated alternately with open and closed spaces.
In the center, the living room presents a custom-made recessed lounge with perfect geometry, warmed by the light brown tone of the seats. Around this nest of conviviality, the sober open fitted kitchen and the dining area have found their perfect place. After the dining room, opposing the living room, a more intimate corner integrated into the structure offers a space for relaxation.
Behind, a volume has been dedicated to rows of cupboards/dressing.
On one side, hidden behind a tailor-made structure with radical lines, is an office space, and on either side, two bedrooms with walls shaped like diamonds that can also echo igloos. Back to the living room, where by an aerial staircase, you reach a third cubic bedroom covering the entire living room.
This place will be ideal for your filming, your shootings or your events.
White and design loft en détails
- Type of location : Atypical place, Loft
- Type of use : Cocktail, Film shooting, Product presentation, Shooting, Video clip
- Environment : Urban
- Style : Contemporary, Industrial, Modern
- Amount of rooms : 8
- Surface : 160 sqm
Other criteria
- Natural light : Yes
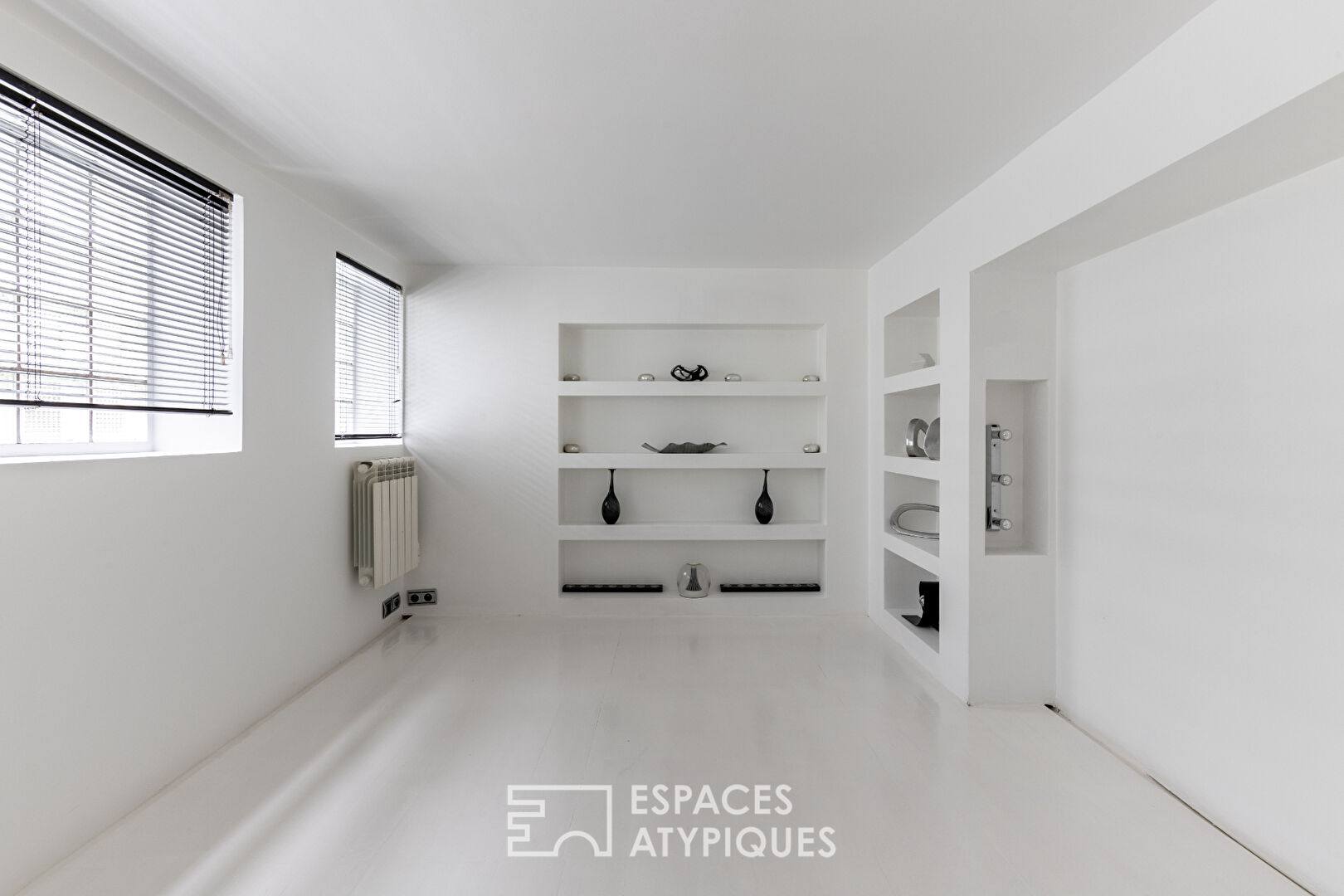
Why did we select this location ?
This venue offers a unique and very practical setting for hosting business events. Its living space is convivial and gives the impression of being in a bubble cut off from the outside world

