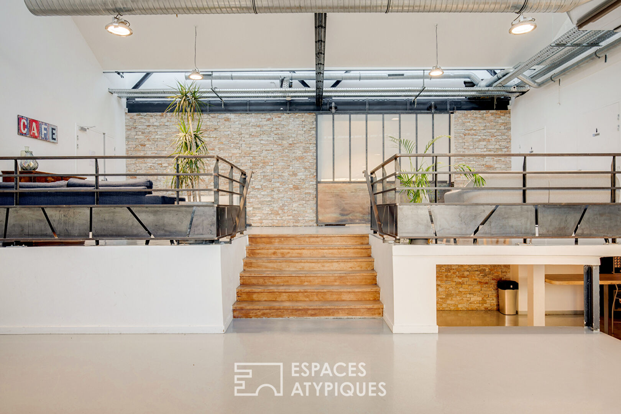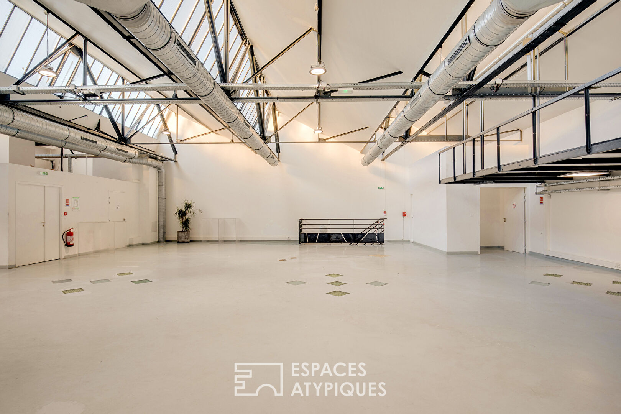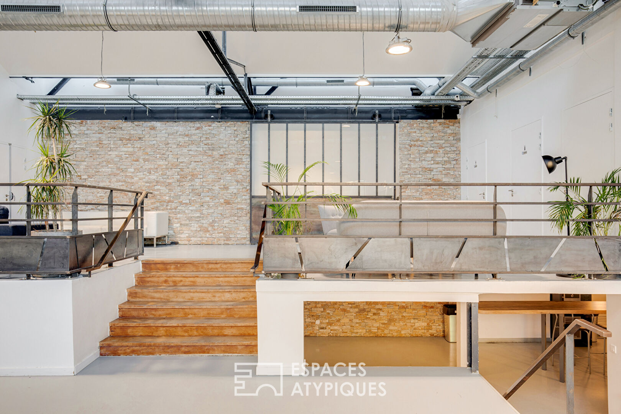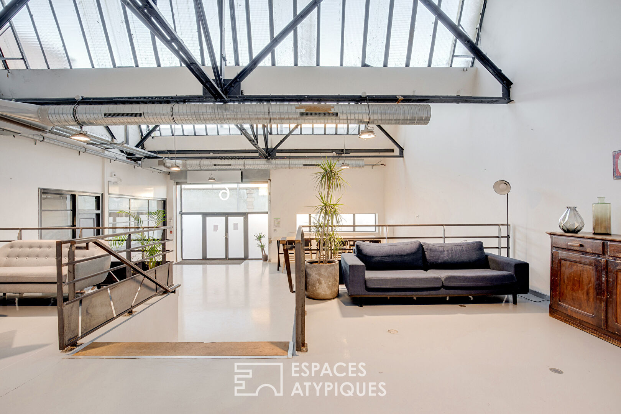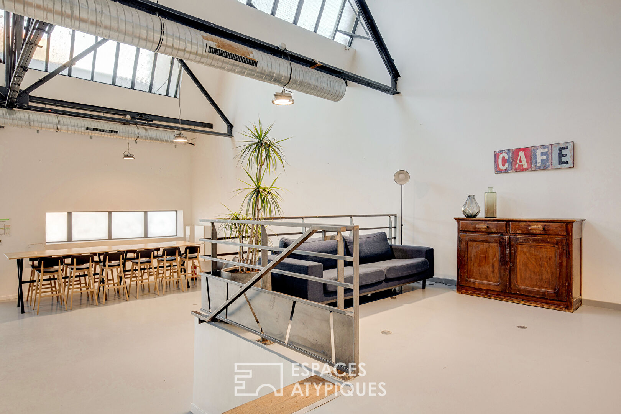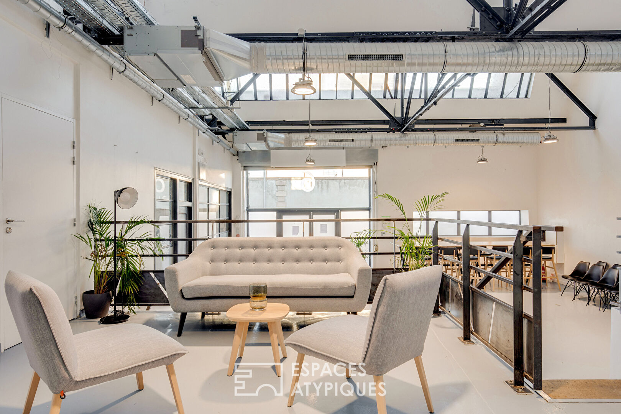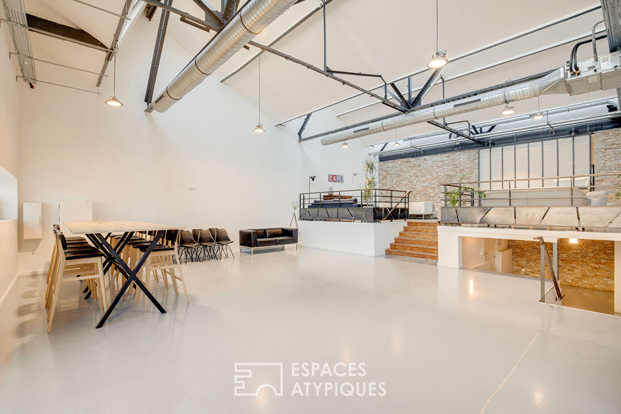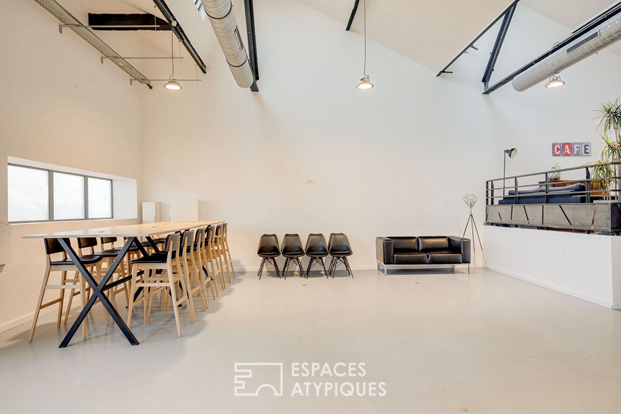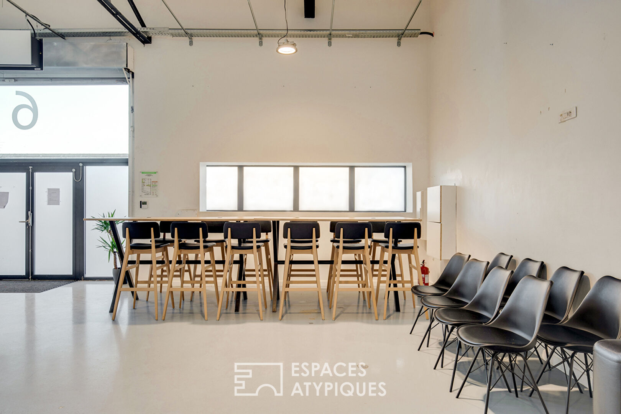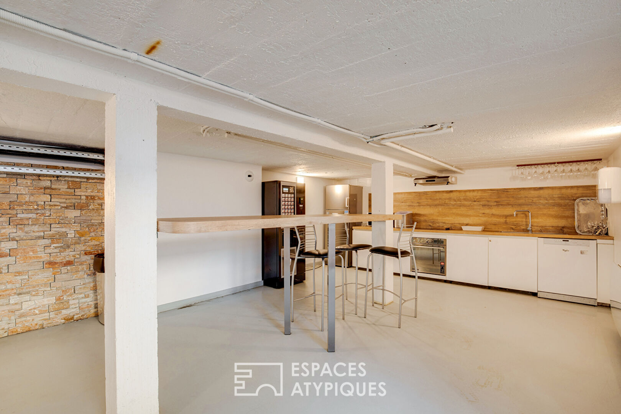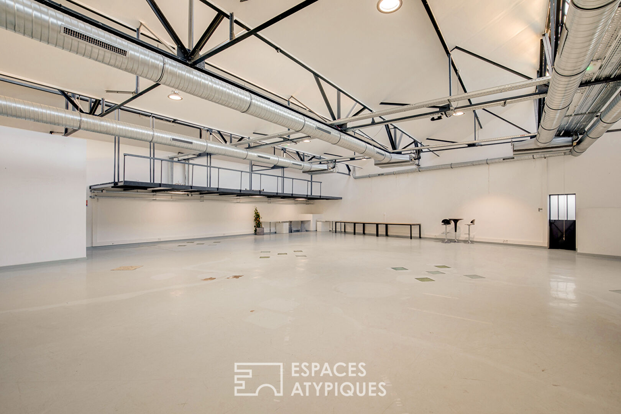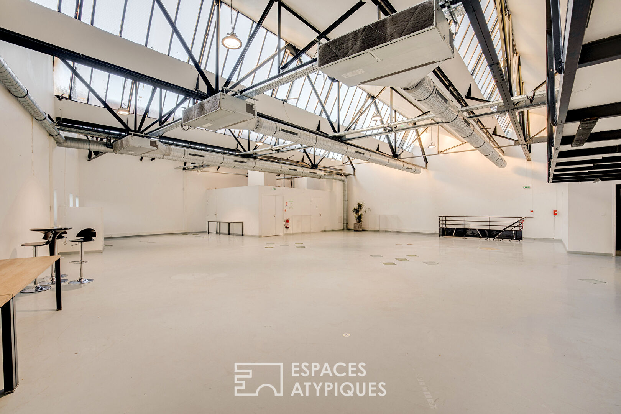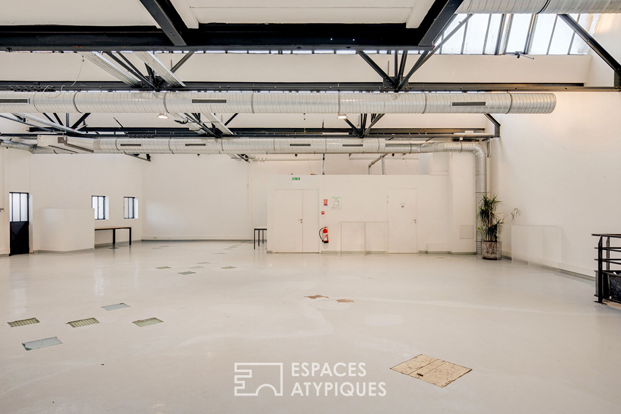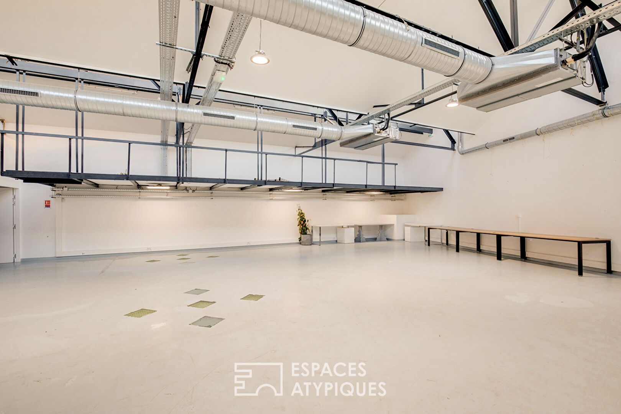White industrial space
Modern industrial space in the heart of Lyon
Located in the heart of Lyon, this place will allow you to organize your receptions in a setting which changes from the ordinary and which is modern. It extends on several levels with beautiful heights under ceiling and has a neat decoration, of industrial and modern type, with visible stones.
This former warehouse has been rehabilitated with glass windows that bring in a lot of natural light. It has two fully modular spaces.
A space of 250 sqm located on the second floor of the building accommodating up to 150 people. It has a kitchen, a bathroom and an entrance hall independent from the rest of the building.
A space of 142 sqm located on the first floor of the building which can receive up to 150 people with an open kitchen of 35 sqm.
These fully modular spaces will enable you to hold your corporate events in a modern setting that is conducive to exchanges: product presentation, showroom, conference…
White industrial space en détails
- Type of location : Warehouse / industrial place
- Type of use : Cocktail, Conference, Film shooting, Meeting, Press release, Product presentation, Reception, Seminar, Shooting, Showcase, Team building, Video clip
- Environment : Urban
- Style : Industrial, Modern
- Amount of rooms : 1000
- Surface : 400 sqm
- Main room surface : 250 sqm
Other criteria
- Natural light : Yes
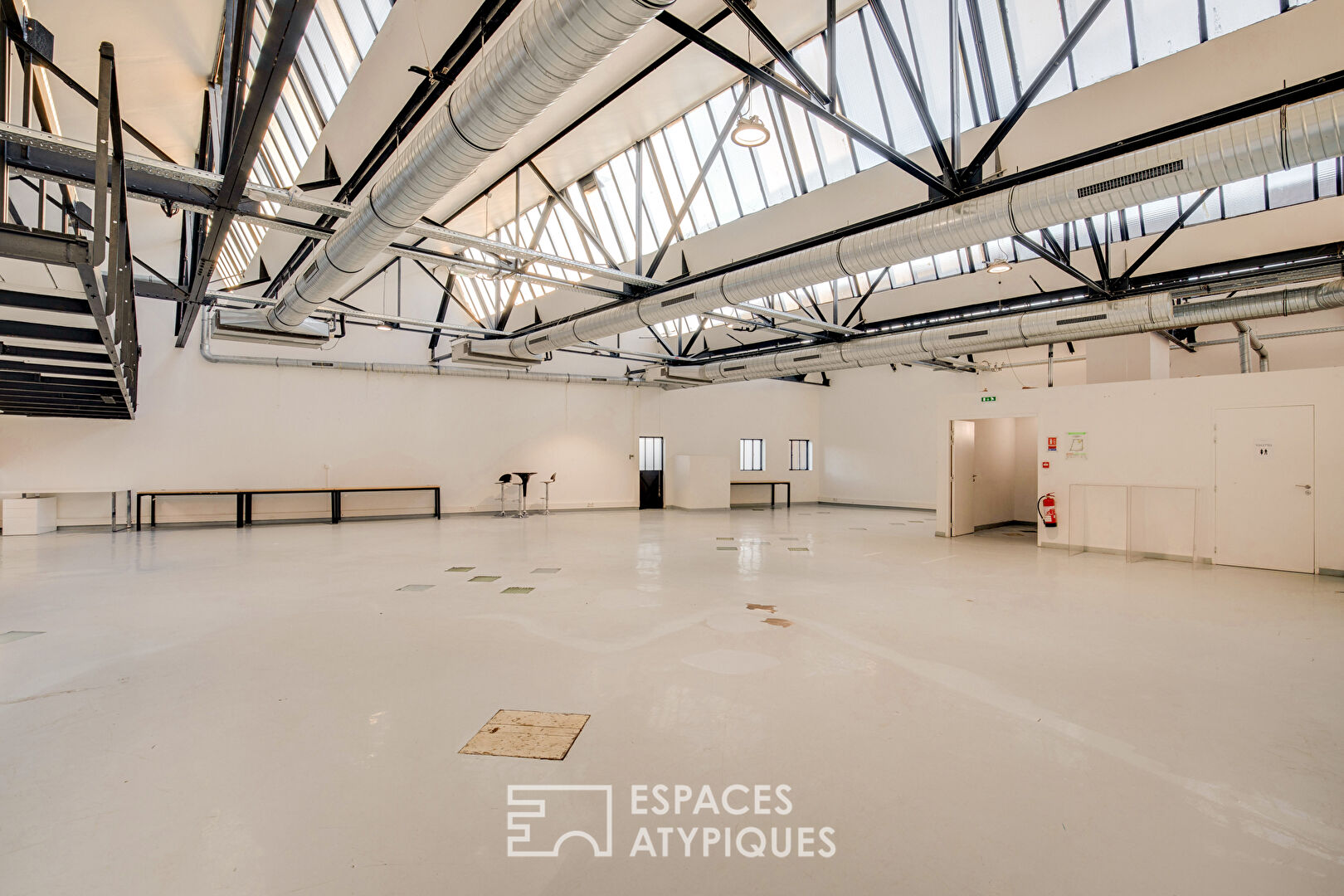
Why did we choose it?
We chose it for its beautiful volumes and its great heights under ceiling. Its industrial and uncluttered style will allow you to organize any type of event in a modern and pleasant setting.

