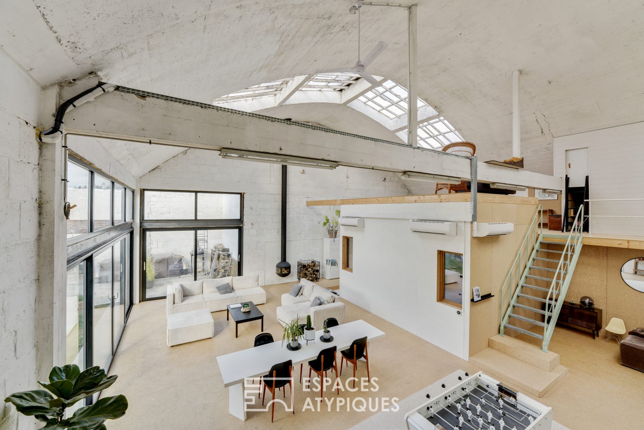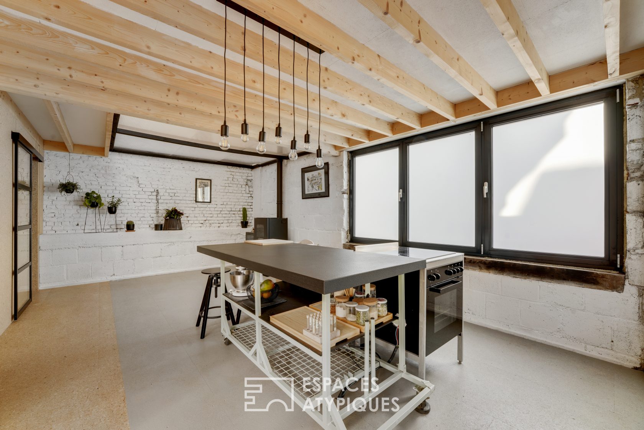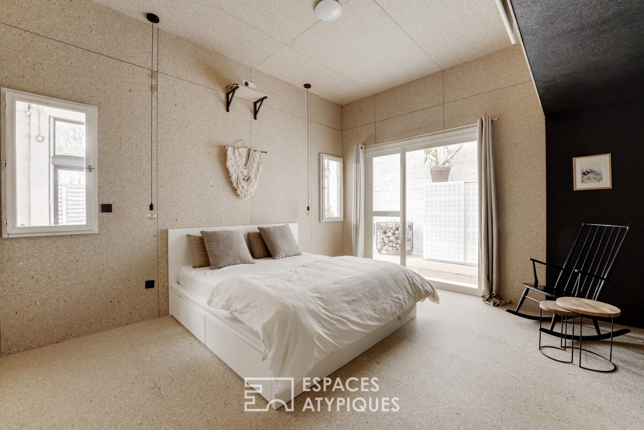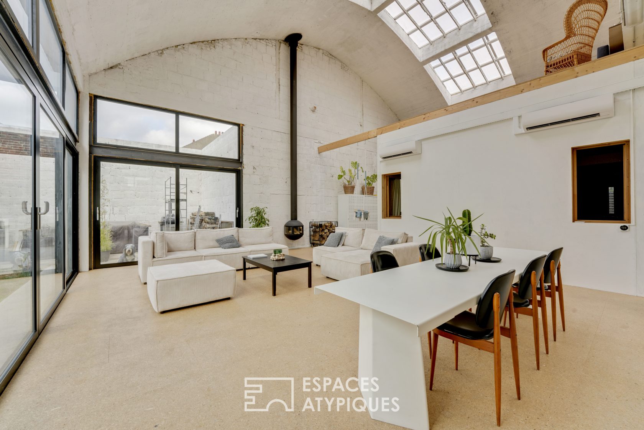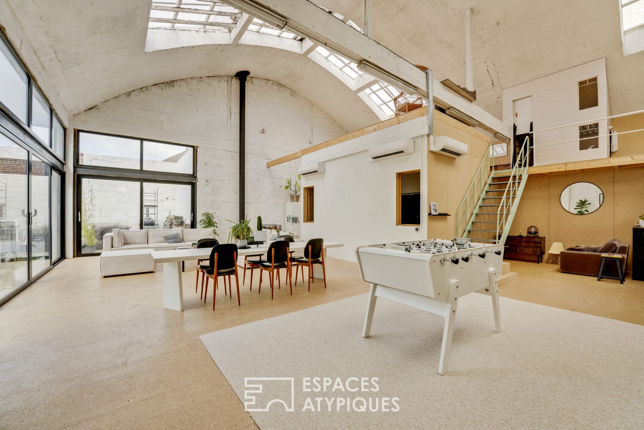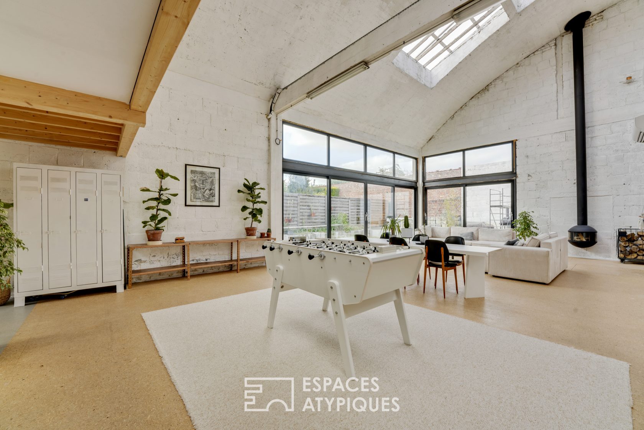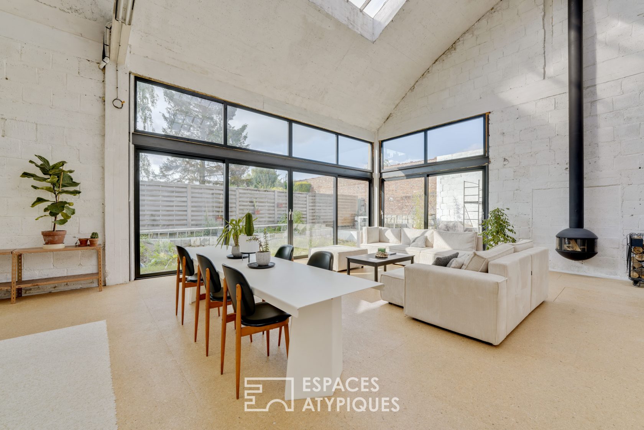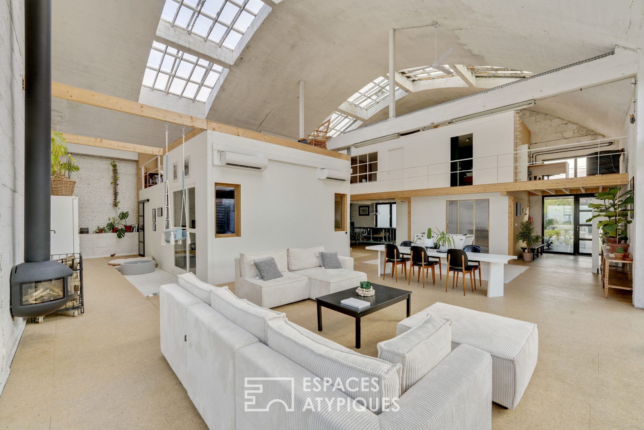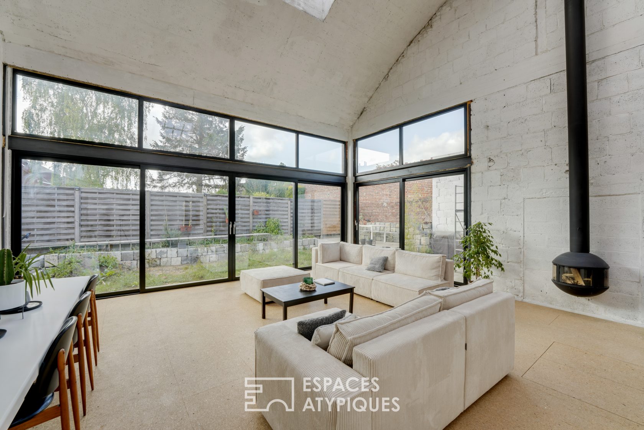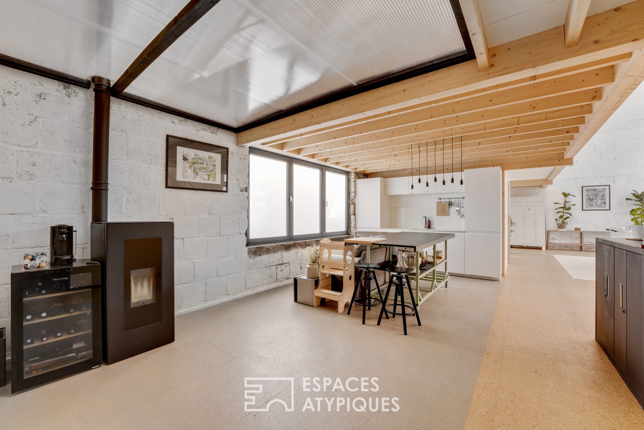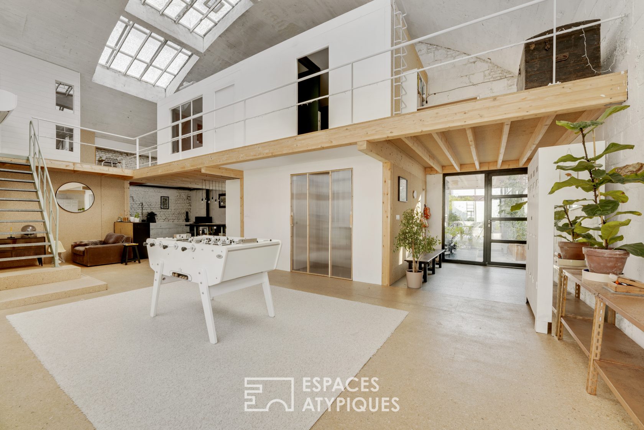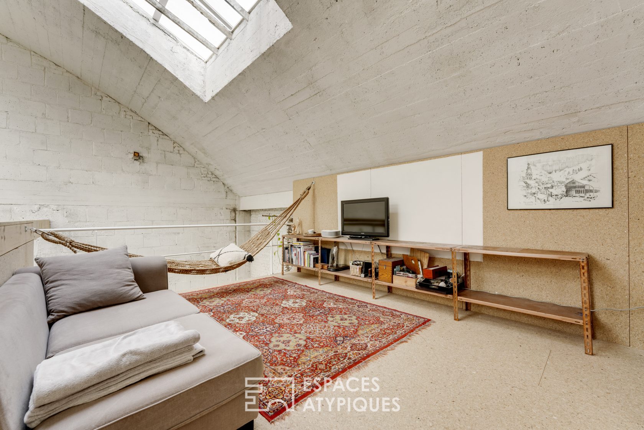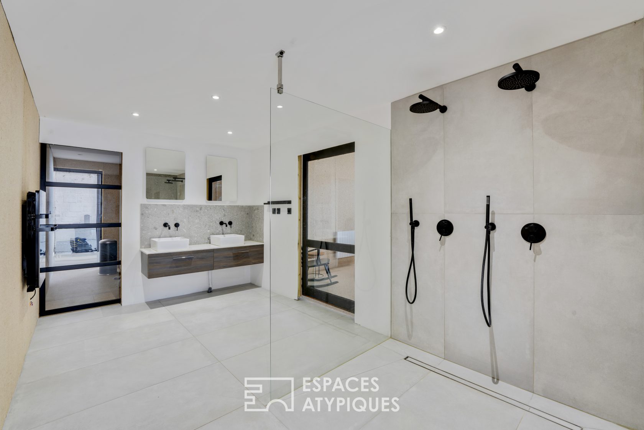Atypical cork loft
REF. 1849
| LILLE 59000
| 286 sqm
Former SNCF hangar rehabilitated into a loft with large, light and flexible spaces
This former SNCF hangar of 286 sqm with vaulted concrete roof has been completely rehabilitated into a loft with bio-based materials.
It includes 2 bedrooms, 2 bathrooms, 1 living room of 85 sqm with an open kitchen of 20 sqm, as well as a garden of 80 sqm and a terrace of 30 sqm. The whole space is modular, the furniture can be moved easily.
This spacious and very bright place will be perfect for your shootings, filmings or professional events.
REF. 1849
Atypical cork loft en détails
- Type of location : Loft
- Type of use : Cocktail, Film shooting, Meeting, Press release, Product presentation, Seminar, Shooting, Video clip
- Environment : Urban
- Style : Contemporary, Industrial, Modern
- Amount of rooms : 3
- Surface : 286 sqm
- Main room surface : 85 sqm
- Land surface : 80 sqm
Other criteria
- Floor : 1
- Terrace : 1
- Car access : Yes
- Parking : 2 parking spots
- Electric power : 18 kW
- Ceiling height : 4,15 meter
- Natural light : Yes
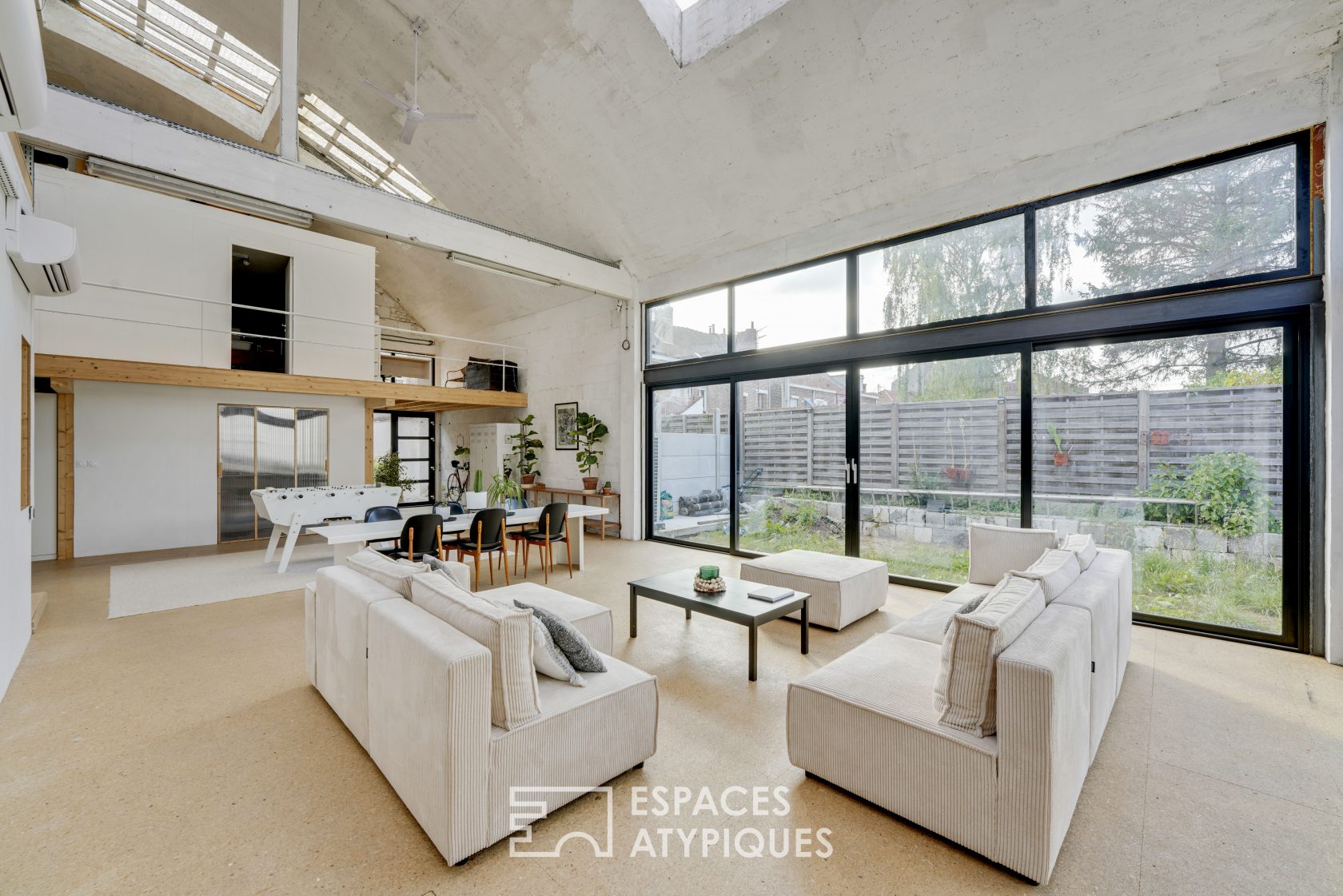
Why did we choose it?
We chose this place for its large, luminous and flexible room that can accommodate all types of professional events, but also for the use of bio-sourced materials that make this place completely atypical.

