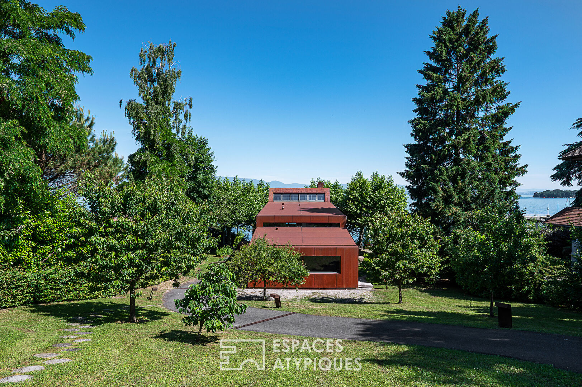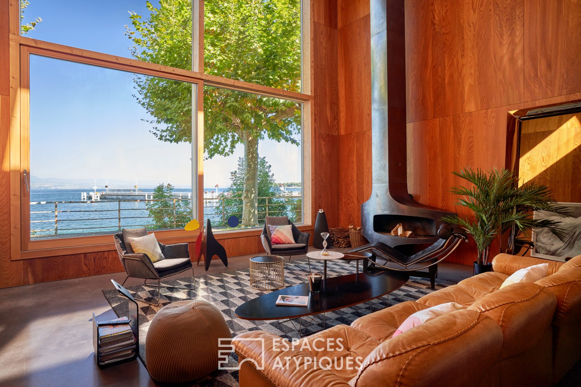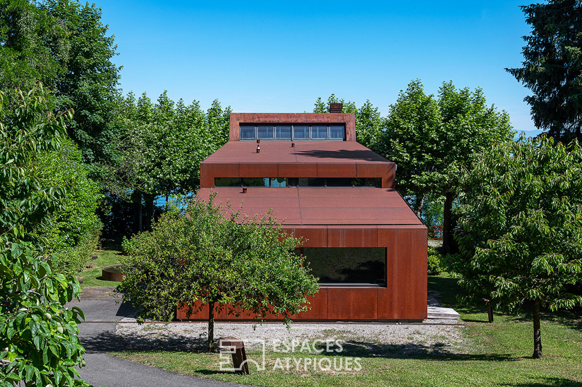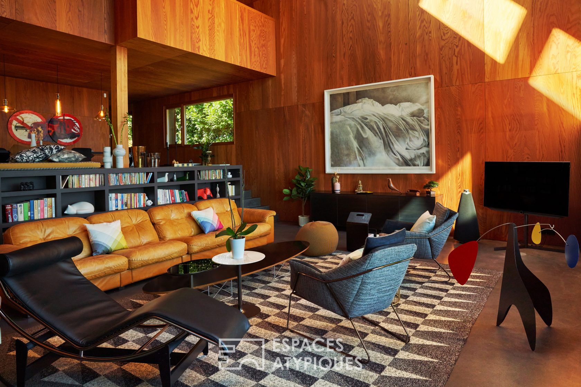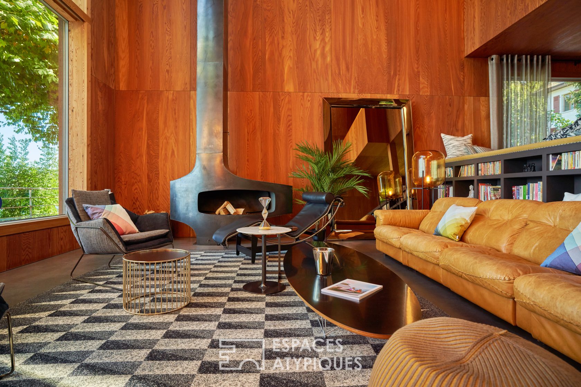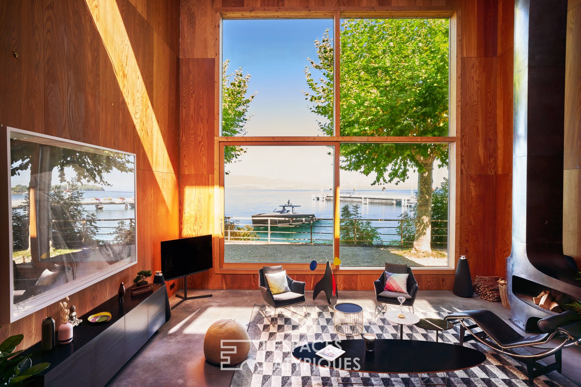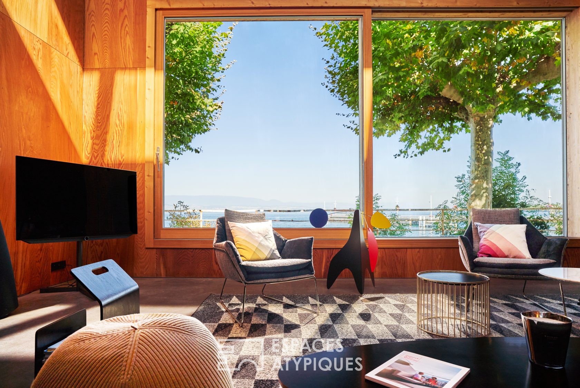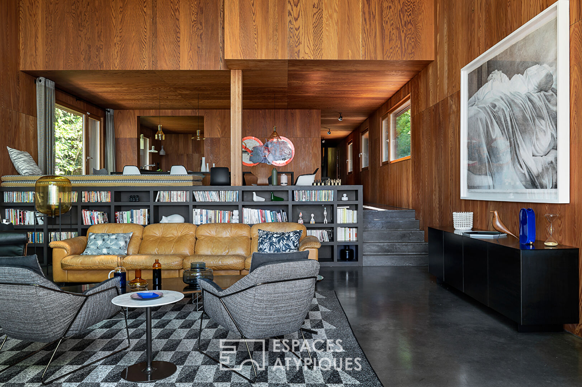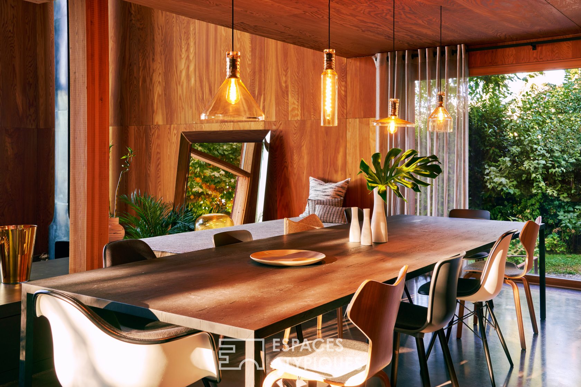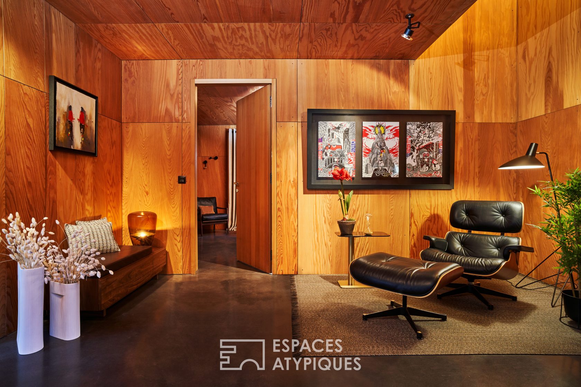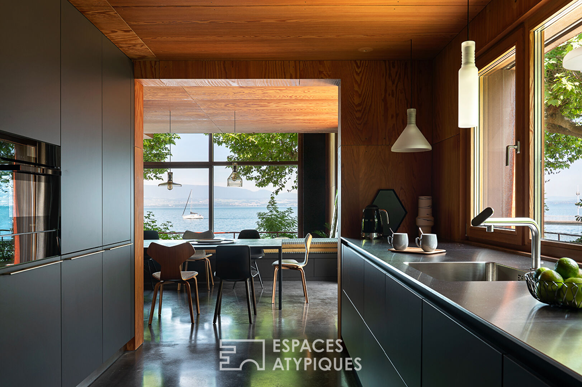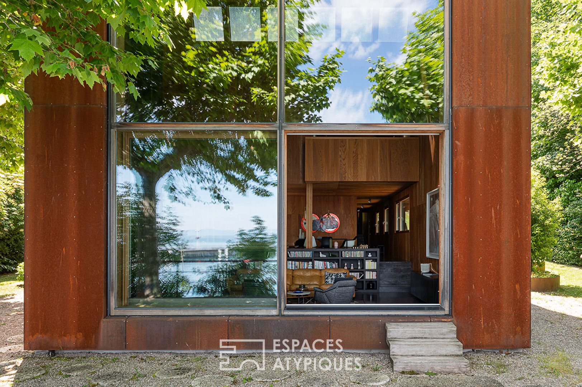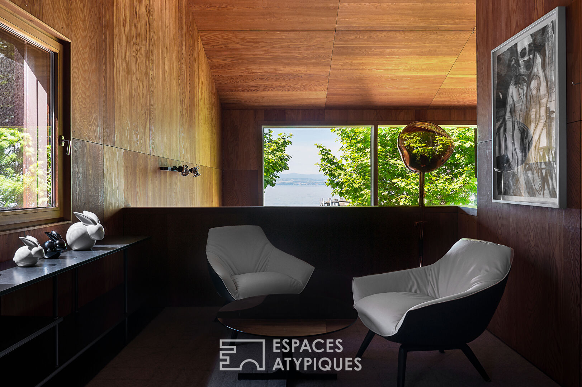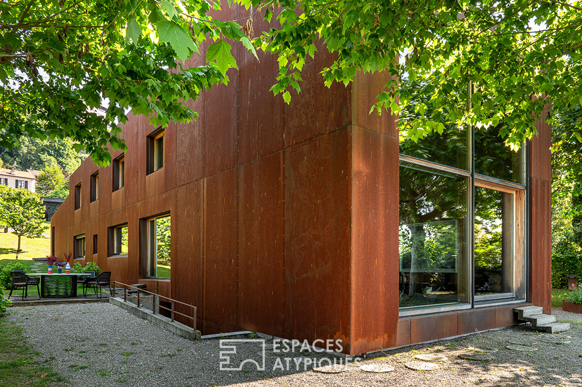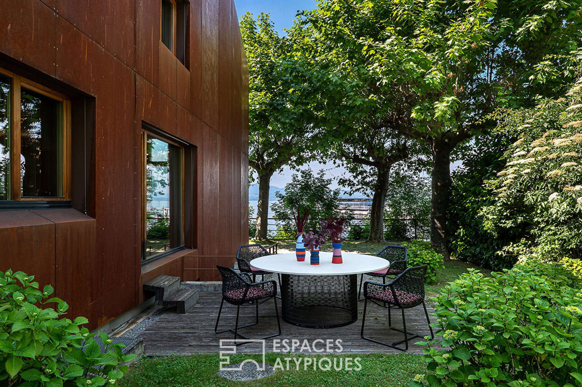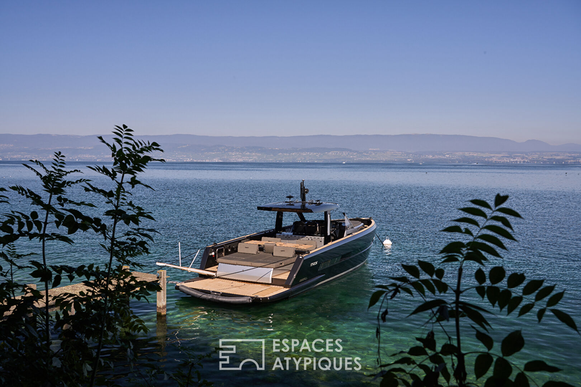70s architect’s house by the lake
Incredible red steel architect house with vintage wood furniture
Located on the shores of a Lake, this exceptional 320 sqm architect-designed house was built in 2010 on a 2000 sqm plot.
Covered with its Corten steel shell, giving it the air of a boathouse, the house contemplates the lake through a masterly glass façade 9 meters high. In front of it, a shaded terrace on the water’s edge leads to the property’s private dock. The walls of the house are elegantly clad in warm-toned larch wood, which brings a certain conviviality to the beautiful interior volumes and responds to the waxed concrete of the floors. The carpenters’ furniture was made to measure, notably the magnificent bookcase separating the living room and dining room areas. The mezzanine and its reading corner overlook the cathedral lounge and also benefit from a beautiful light and a view on the Lake, thanks to the bay window of extraordinary dimensions. The place also has 5 bedrooms and 4 bathrooms, 1 of which has a bathtub.
The interior design of the house is a sublime stroll among the iconic pieces of international design of recent decades.
This splendid place will be perfect for your shootings, your filmings or your professional events.
70s architect’s house by the lake en détails
- Type of location : House
- Type of use : Film shooting, Meeting, Shooting
- Environment : Countryside / nature
- Style : Contemporary, Modern
- Amount of rooms : 8
- Surface : 320 sqm
- Main room surface : 37 sqm
- Land surface : 2000 sqm
Other criteria
- Floor : 2
- Terrace : 1
- Car access : Yes
- Parking : 7 parking spots
- Ceiling height : 10 meter
- View : Lake
- Natural light : Yes
