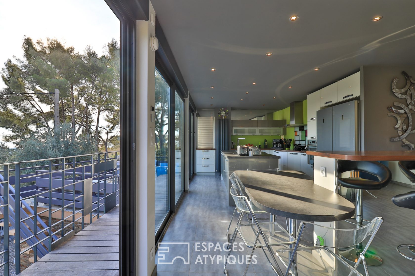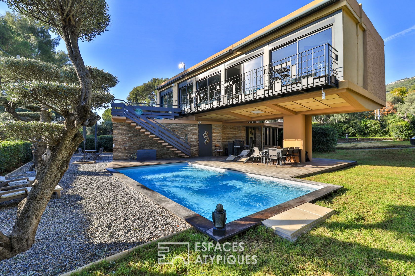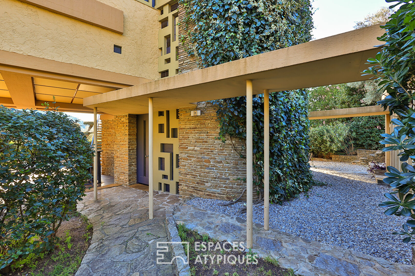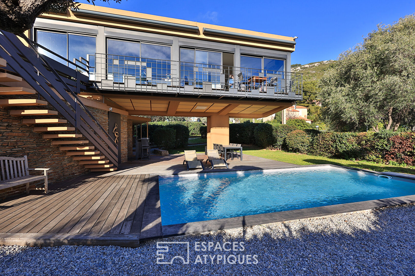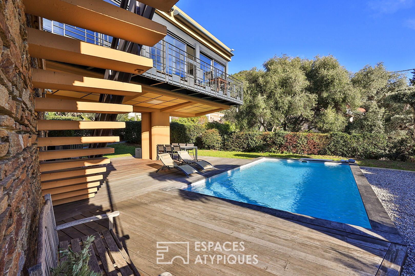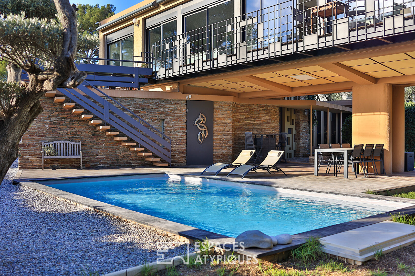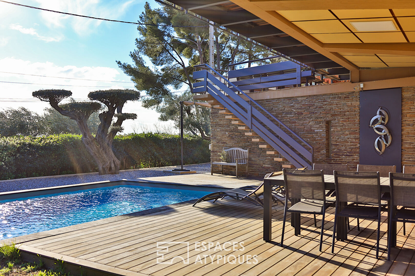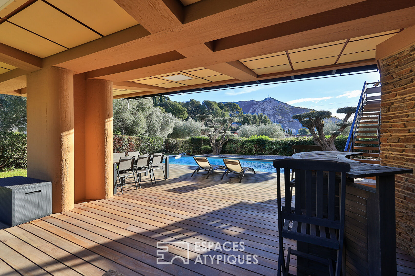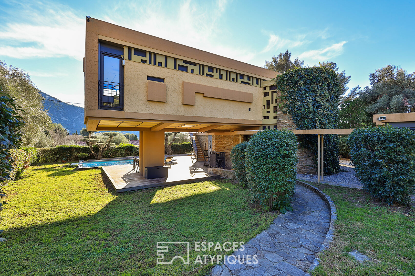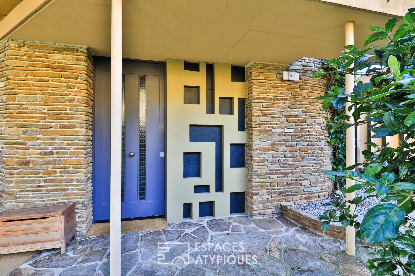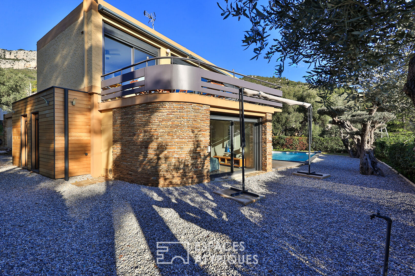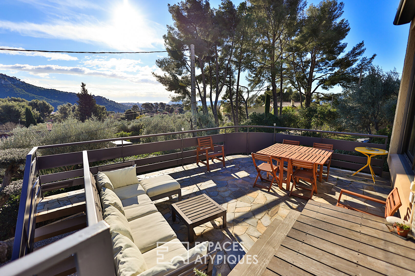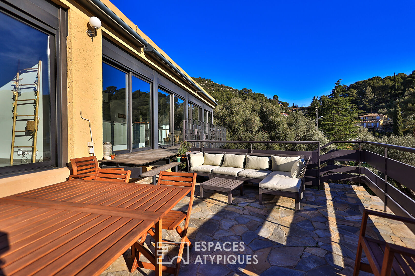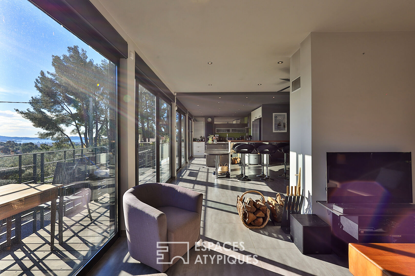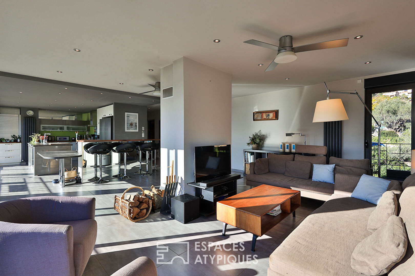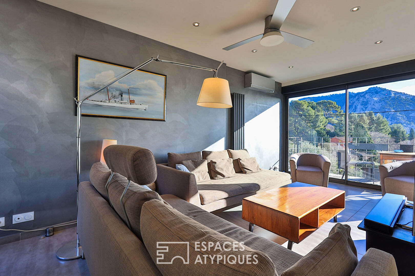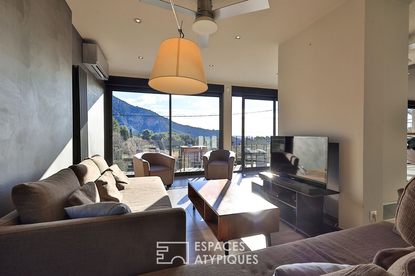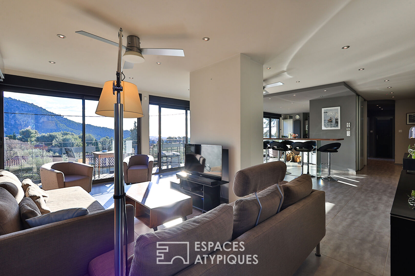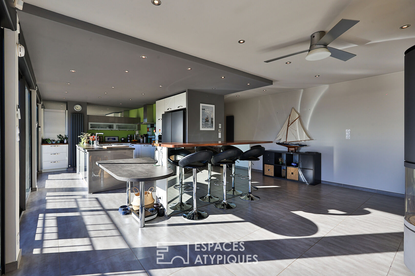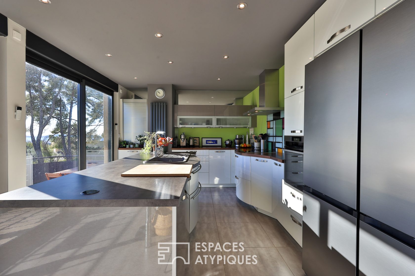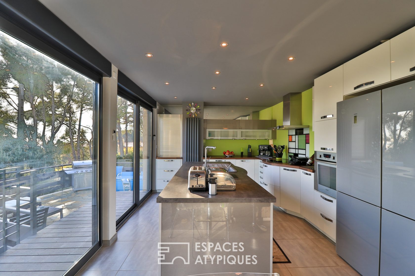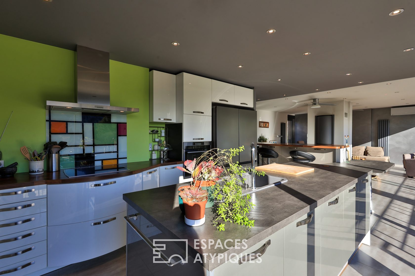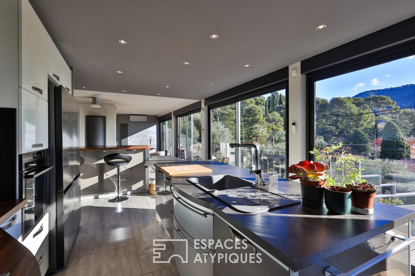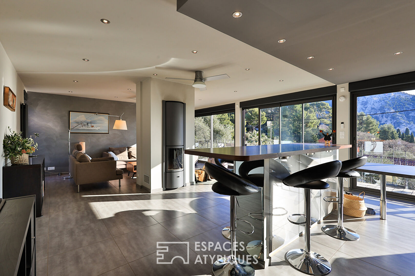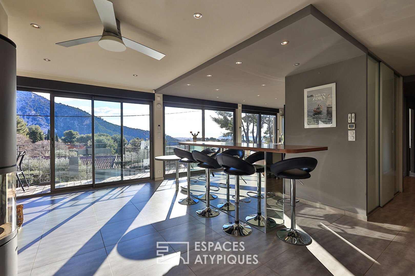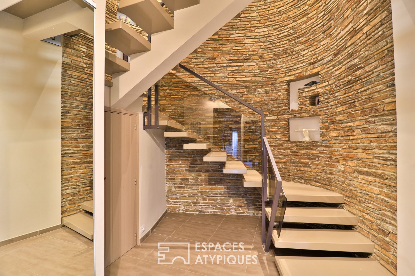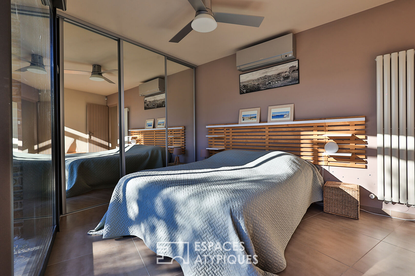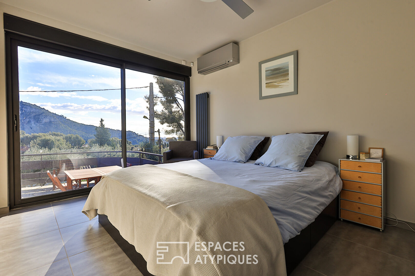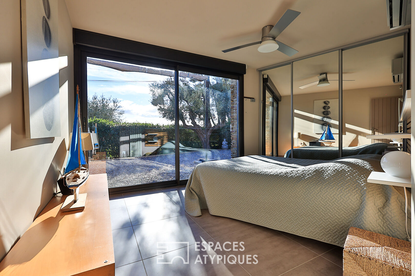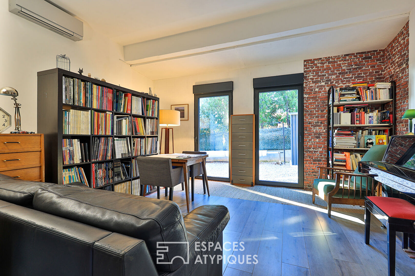Modernist architect’s villa from the 60’s
Modern architect designed villa on stilts with pool
This impressive modernist villa of the 60’s inspired by Californian architecture has been recently renovated. It is located on a landscaped plot of 800 sqm.
Born from the imagination of a concrete engineer architect, it was the object of a perfectly successful exercise in style. The upper part of the house, suspended on stilts, offers shade by the pool. It opens onto the great landscape with Mount Faron in the foreground and a distant sea view.
The original architectural attributes have been preserved: facing stones, glass pavers and offset geometry for the structure.
From the entrance, the tone is set with a stairwell clad in Bormes stone over its entire height, which leads to the living spaces on the first level where a contemporary fitted kitchen, the living room and the lounge with a wood-burning stove with adjustable hearth cohabit. The whole, opened on a shaded terrace underlined by a metal guardrail openly inspired by the Mondrian style. The master bedroom and its bathroom complete this level. On the ground floor, there are also two beautiful bedrooms.
The garden has many spaces for relaxation around the pool, a garage with cellar and several parking spaces.
This real architectural collector’s item is connected thanks to its numerous technical equipment.
A set that works skillfully, on the visual aspect and the different functions of the house.
This house will be able to accommodate your shootings, filmings or professional events.
Modernist architect’s villa from the 60’s en détails
- Type of location : Atypical place, House
- Type of use : Film shooting, Meeting, Press release, Product presentation, Shooting, Video clip
- Environment : Countryside / nature
- Style : Modern
- Amount of rooms : 5
- Surface : 150 sqm
- Main room surface : 70 sqm
- Land surface : 800 sqm
Other criteria
- Balcony : 1
- Terrace : 2
- Car access : Yes
- Parking : 10 parking spots
- Swimming pool : Yes
- Natural light : Yes
