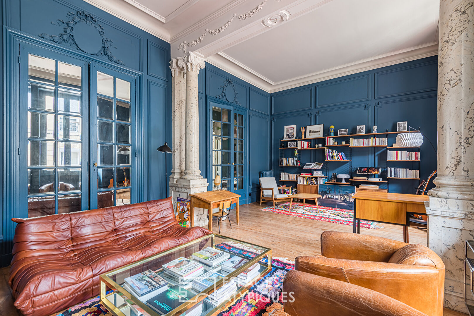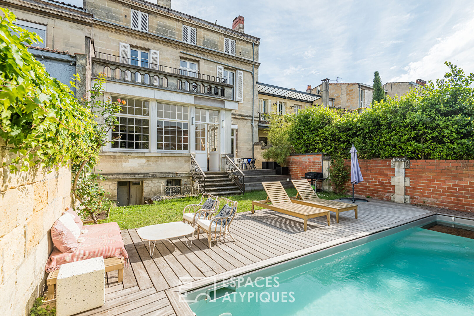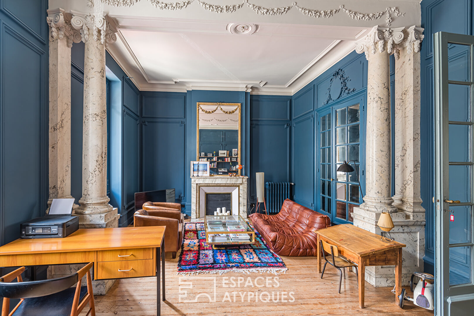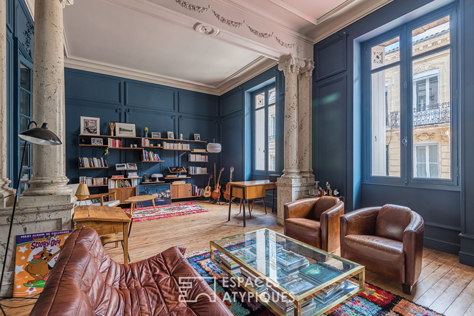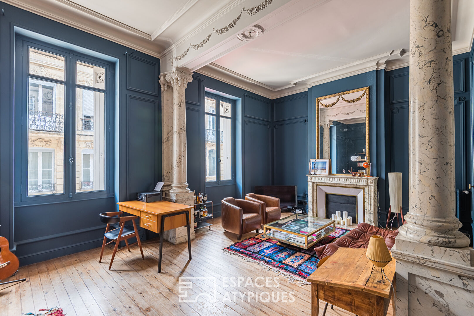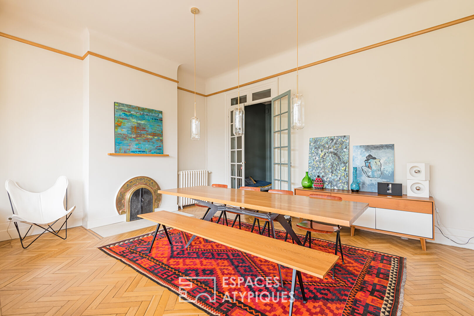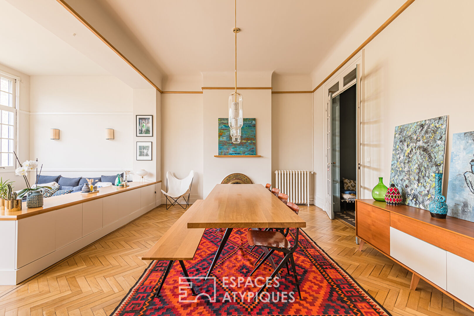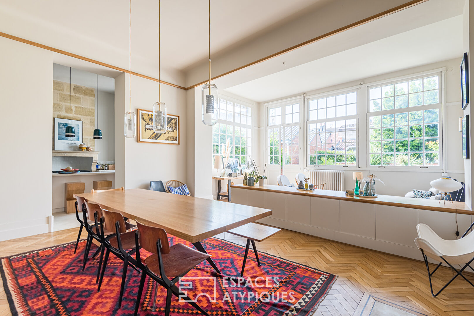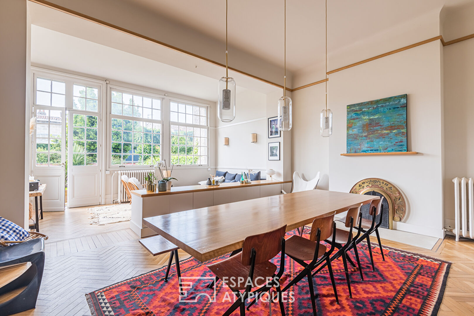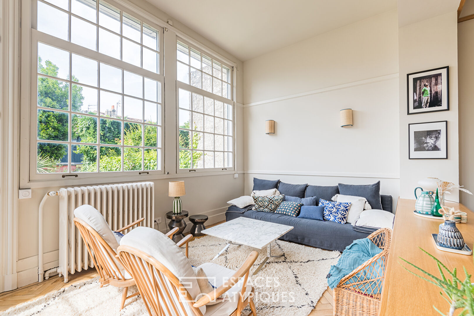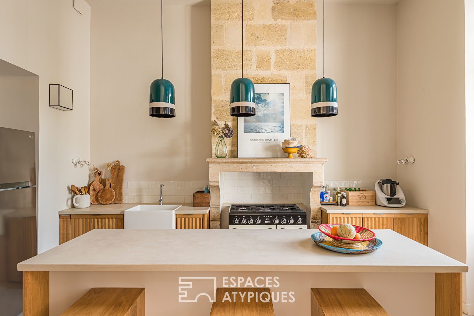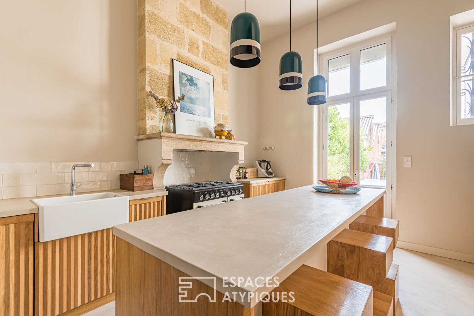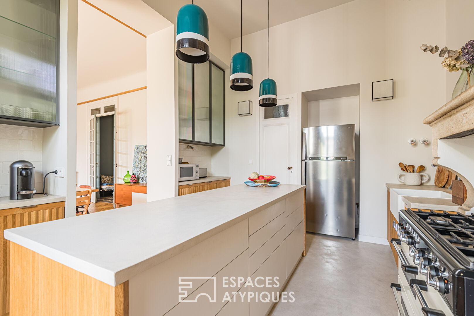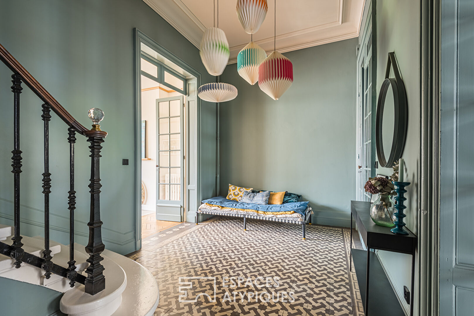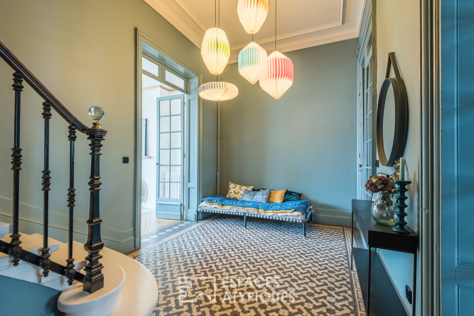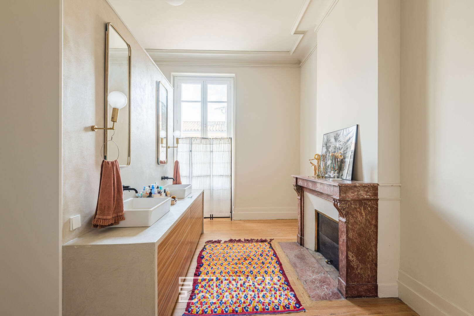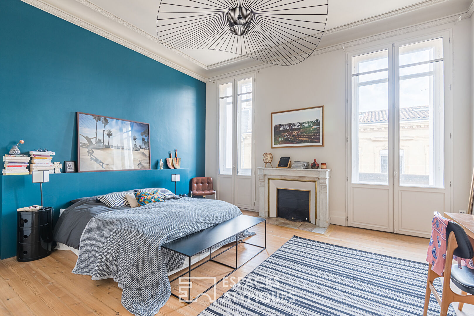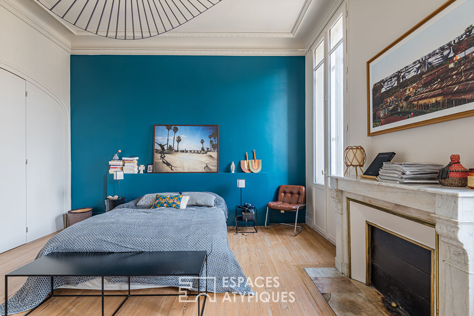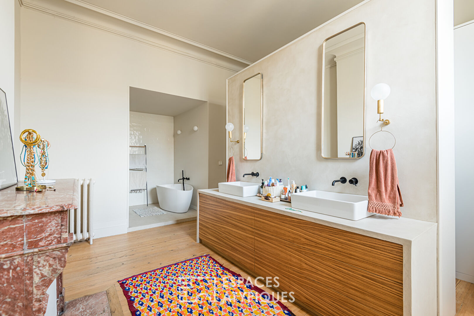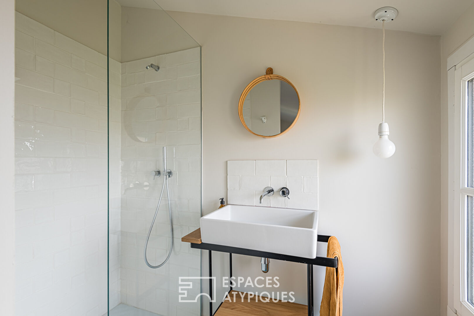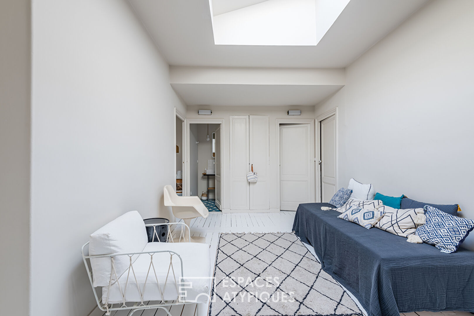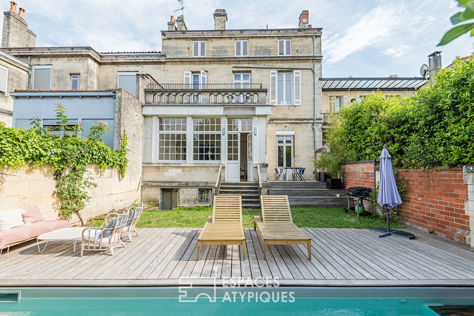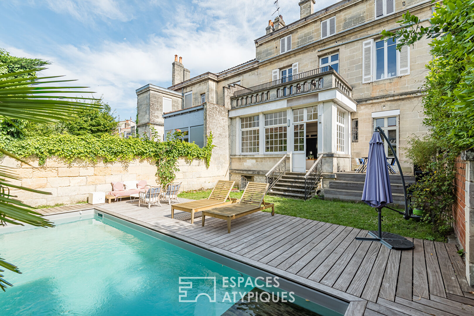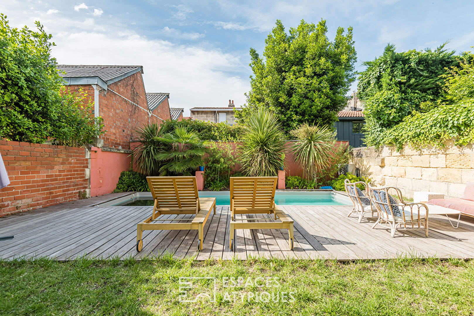Family home deco Bordeaux
Contemporary mansion with garden and pool in the center of Bordeaux
This beautiful mansion of 330 sqm rehabilitated into a family house is spread over 3 levels and has a garden with a swimming pool.
On the first floor, there is a large entrance with a large staircase, as well as a large living room of 43 sqm, including a summer lounge and a dining room, overlooking the garden. It also includes a semi-open kitchen on the dining room with a central island, opening onto a small terrace on the garden side.
On the first floor, there is a master suite with a large bathroom on the street side and 3 children’s bedrooms on the garden side. One of the children’s bedrooms opens onto a terrace overlooking the garden.
The second floor includes a large landing that serves a playroom/workshop and 3 bedrooms.
The garden, with a surface of 180 sqm is located on the first floor and gives onto the living room and the kitchen. It consists of a small terrace overlooking the kitchen, a grassy area and a swimming pool of 8m x 3m. The vegetation is composed of palm trees and succulents. An access from the entrance of the house leads to the cellar with a surface of about 100 sqm.
This house will be perfect for your shootings, shootings or professional events.
Family home deco Bordeaux en détails
- Type of location : House, Mansion
- Type of use : Film shooting, Meeting, Product presentation, Shooting, Video clip
- Environment : Urban
- Style : Classic, Contemporary
- Amount of rooms : 10
- Surface : 330 sqm
- Main room surface : 43 sqm
- Land surface : 180 sqm
Other criteria
- Floor : 2
- Terrace : 2
- Electric power : 8 kW
- Ceiling height : 4 meter
- antique wood floor : Yes
- Swimming pool : Yes
- Natural light : Yes
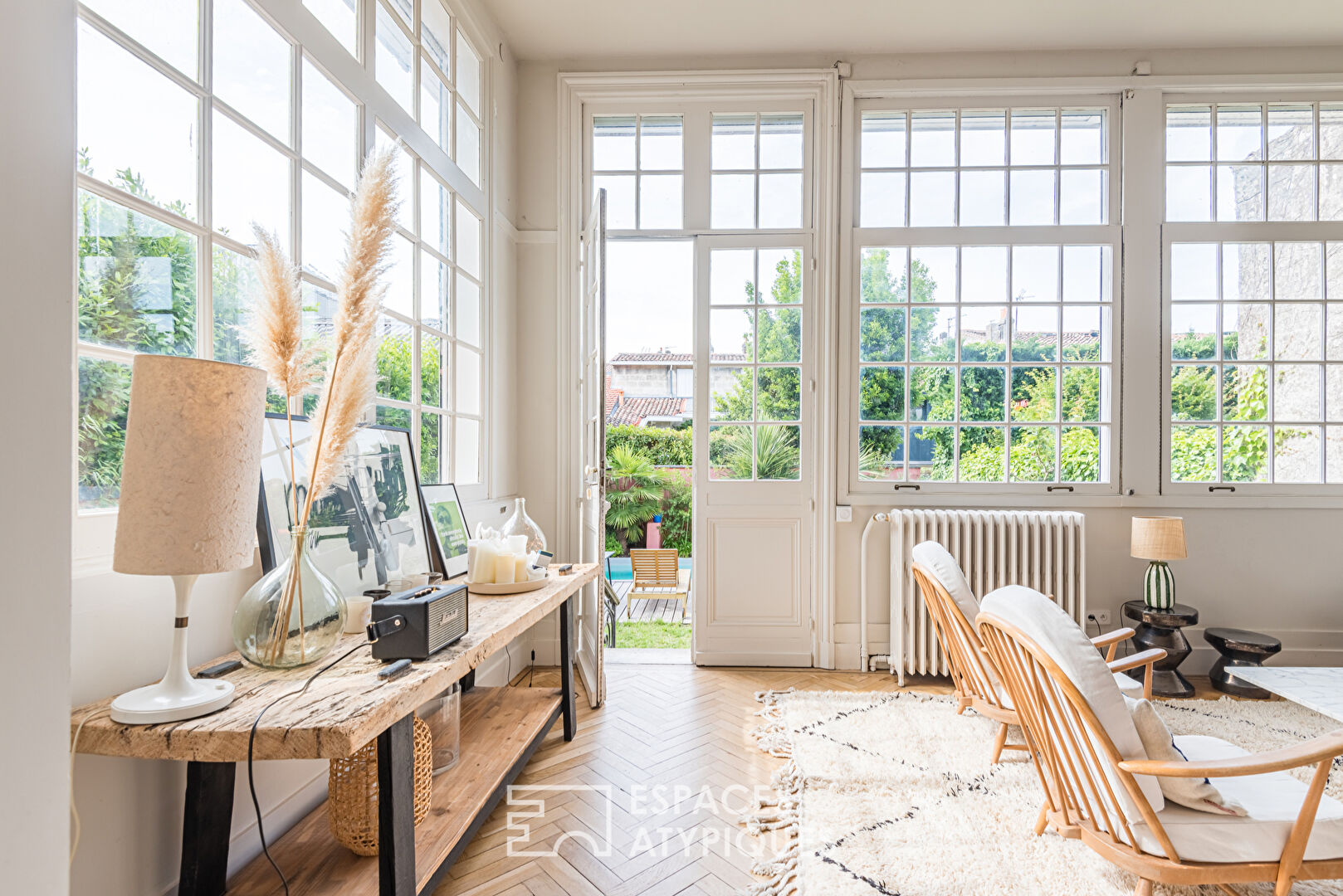
Why did we choose it?
We chose it for its beautiful volumes, its luminous rooms, its pretty colored wall paintings, the variety of its floors (parquet, concrete, patterned tiles), as well as its contemporary furniture and the decoration which was selected with taste.

